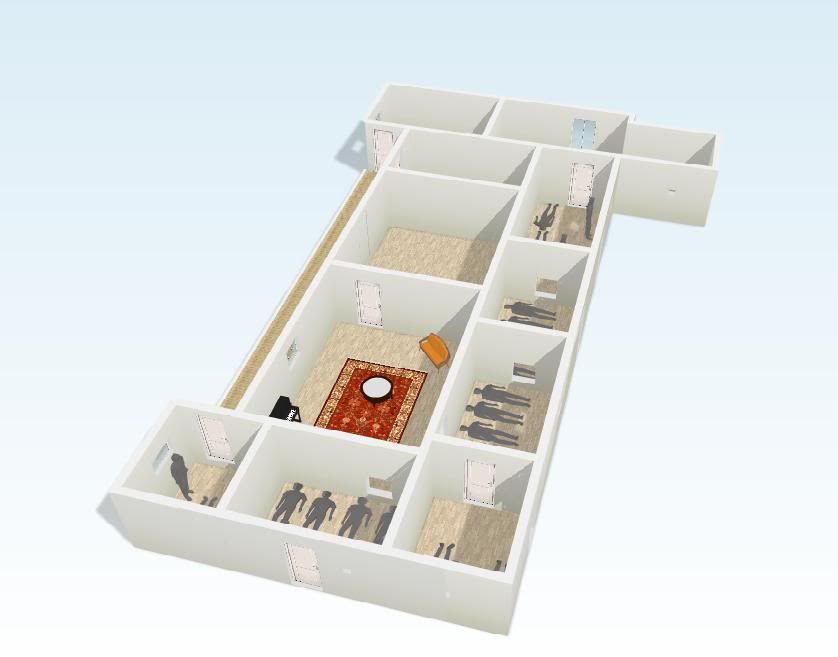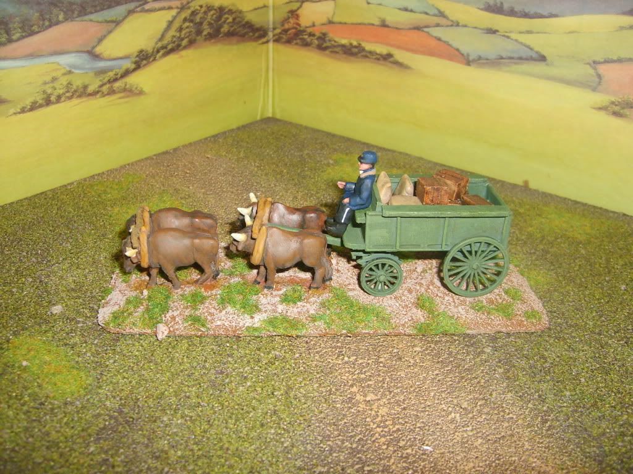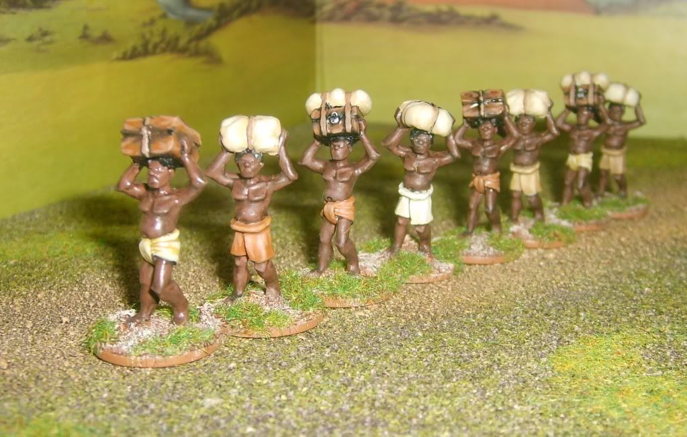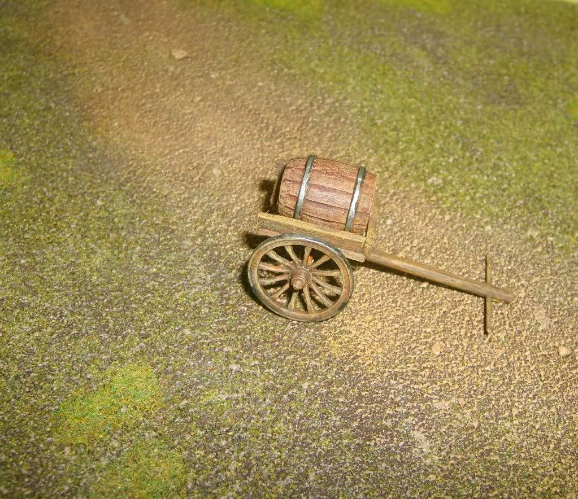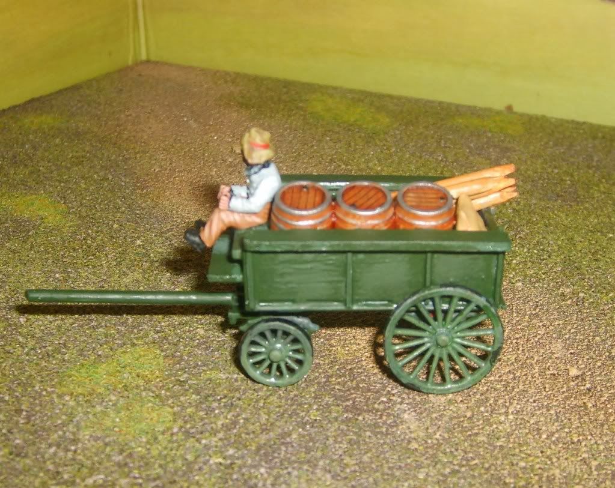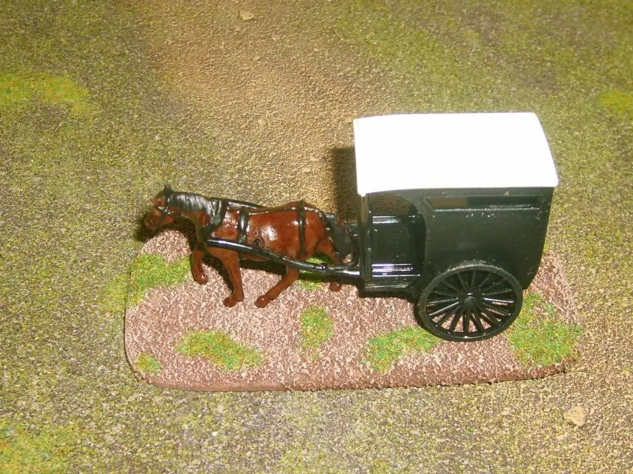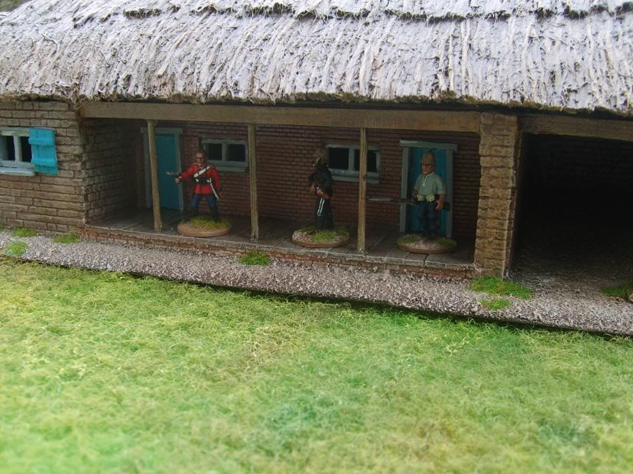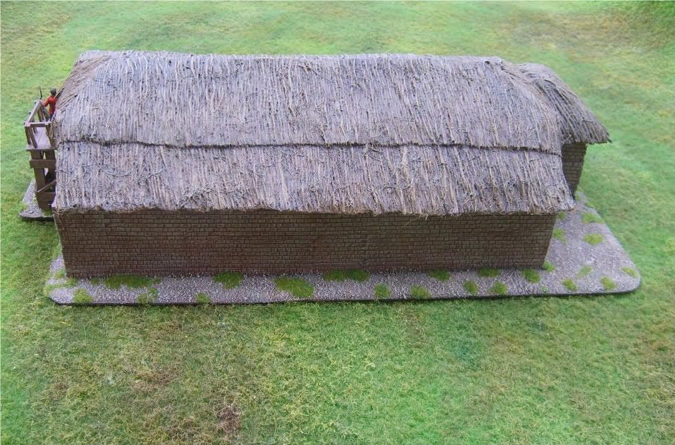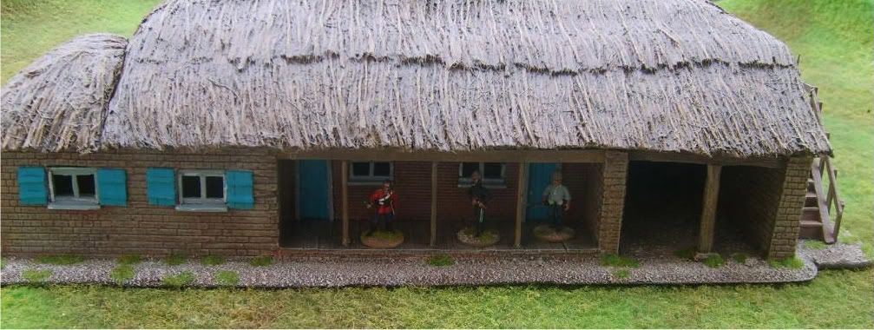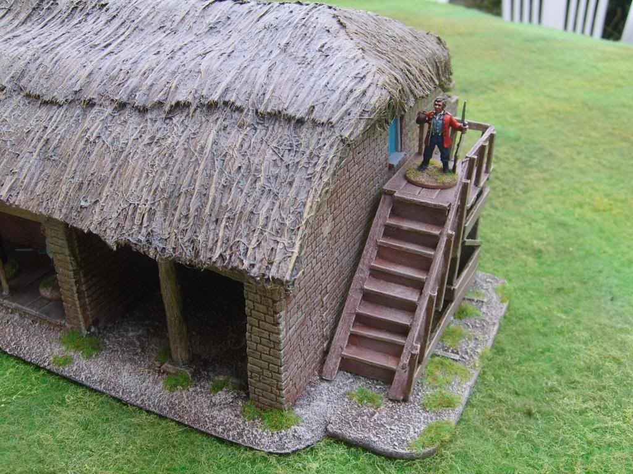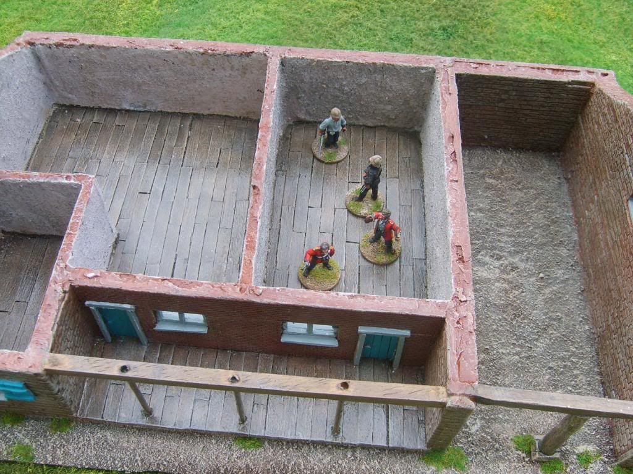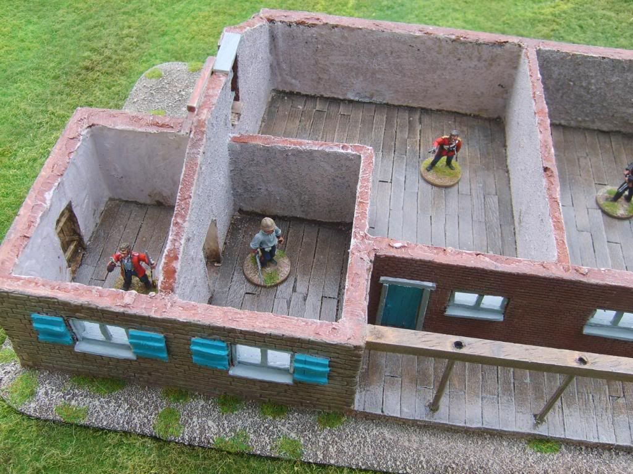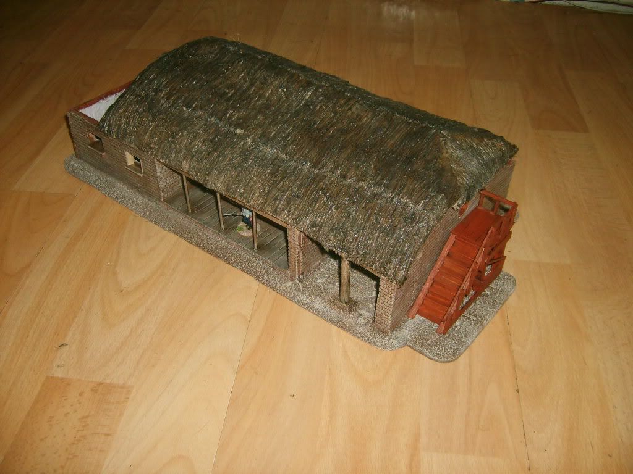While I have been doing this I have also been doing a bit of research on the hospital, Its size its layout, the number of patients, the positions of the defenders, loopholes, evacuation route etc.
While I have been able to find a few diagrams of the hospital layout most of which differ on a few points they do on the whole agree on the major features, I have only been able to find the one description which gives any details although sparse about the actual size of the hospital.
Here is that description By Chaplain Smith.
“ A pretty farm was situated on an elevated rock terrace, about three quarters of a mile way from the ford. The buildings were erected by an old frontier agent called Rorke, together with the farm, which had recently been purchased by reverend Otto Witt, a man of Swedish church, aiming to establish a mission for the Zulu.
The hill situated at the rear was called Oskaberg, in honour of the Swedish King.
The house was situated within several feet of the edge of the rocky terrace, with two or three acre garden planted with ordinary grape vines and many oranges, apricots, apple, peach, quince, fig and other fruit trees. A path ran parallel to the front of the house, between the garden and the terrace, with a strong stone wall along the side terrace. The land sloped between the path and the terrace, occupied by an orchard of cape poplars, some large cork trees and various kinds of large shrubs.
The site of the house as described was 80 feet long and the left rear side wall was almost 60 feet long. The other block of buildings, including a stable was located forty paces to the left, with a 80 foot side parallel to the outer wall of the end of the main building. These buildings measuring 52 feet enlarged the house at the rear. Almost parallel to the end of the left wall of this block of buildings, with an area of ten or twelve feet, a stone wall extended to the edge of the rock shelf, forming the right wall of a kraal of some 50 feet, which was divided in half by another similar parallel wall.”
So using the above description and the space needed for each of the pallets* in each of the rooms as a guide I have had the first go at drawing a rough plan. The plan is being revised as I find other information in my books, one revision since drawing up the plan are the loopholes. D Morris in " the washing of the spears" states that in the middle room on the side that three bricks were removed for loopholes and that there were three defenders in this room, John Williams Joseph Williams and the patient W Horrigan who was well enough to stand and help with the defence of the room, this in my mind equates to three loopholes rather than one big loophole. the same applies to the corner room that Hook defended It seems that at least two loop holes were made in this room one on the side wall and another on the back wall, also that Thomas Cole being claustrophopic left the defence of this room and the connecting room to Hook and went to help build the meelie bag wall, so there should only be one patient and one defender in this room
* A pallet being a simple ticking bag that was filled with straw, grass or other field fillings to make a mattress
Below are the initial plans for the building that will be revised and used as a guide for the making of the actual Build Plan
Initial plan a WIP
A 3d plan
http://pl.an/wl9n8x
http://pl.an/wl9n8x
for the basic layout of the rooms I used the picture below, a plan by Lt Chard in september of 1879
As you can see its still WIP so if you see any obvious omisions or have any info that may be of help please leave a comment
thanks for reading
Terry


